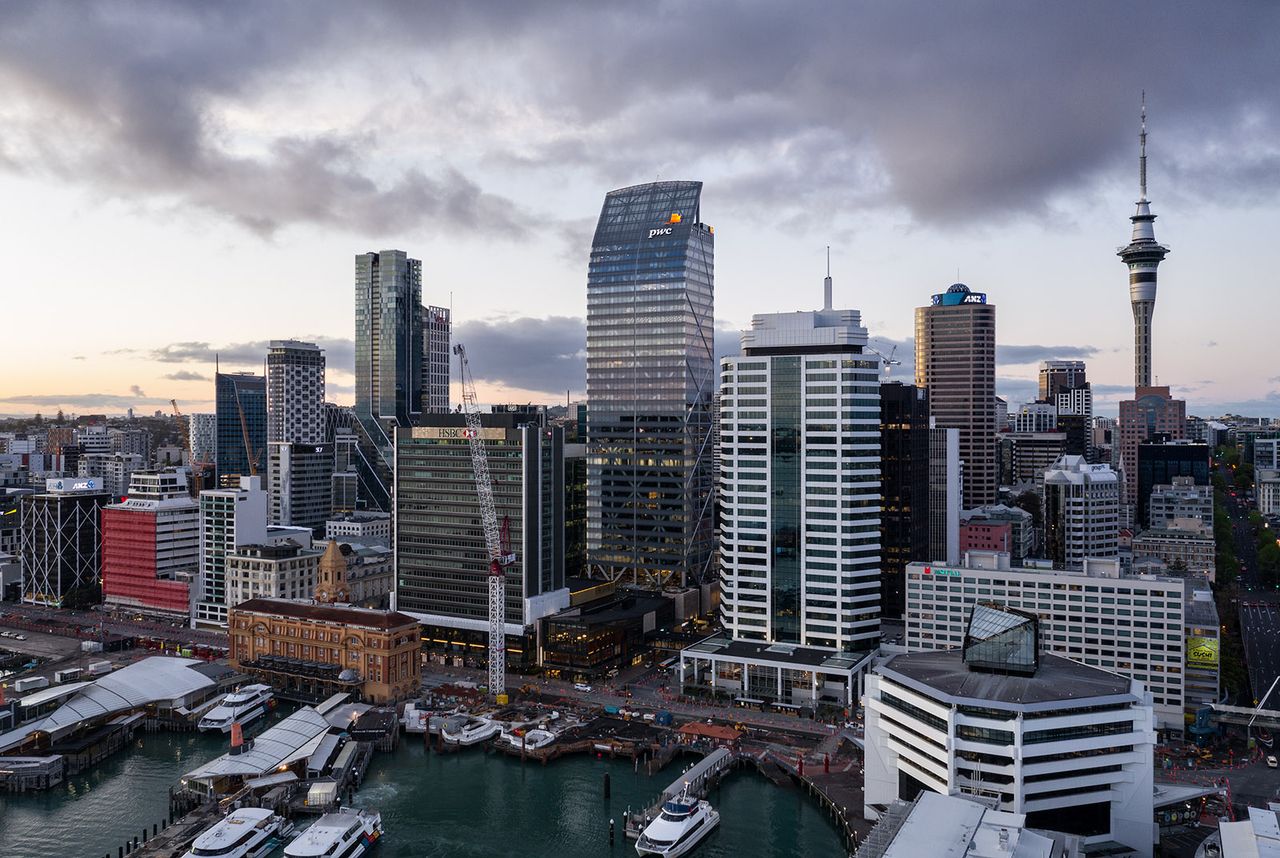Projects
Ethel Street
Client
- Ethel Street Investments Limited
Project Leads
Sector
Location
- New Zealand

The Ethel Street development saw the conversion of a 1950’s warehouse into a contemporary character office space in the newly revived suburb of Morningside, Auckland.
Once a relatively invisible, industrial suburb of Auckland, the rezoning of Morningside through Auckland Council’s Unitary Plan and the proposed City Rail Link works attracted Ethel Street Investments Ltd to the precinct.
RCP provided comprehensive project management services for Ethel Street Investments Ltd on the redevelopment, optimizing uplift in the net lettable area and assisting with the delivery of an alternative quality character office space to that offered in other trendy Auckland suburbs.
The overall Morningside development has seen the flourishing of event spaces, cafés and bars. The ambition of the Ethel Street project was to provide an opportunity for businesses to coexist in this regenerated precinct, bringing diversity to what has typically been an industrial area.
RCP gained resource consent for the project, which provided for several building uses to provide future flexibility in building occupation. Landscaped street edges were redesigned to maximize the building’s northern courtyards, not only providing businesses with more vehicular parking and event spaces but intentionally pulling the building’s front façade back from the pedestrian footpath, offering a sense of relief from the neighboring buildings’ relentless street façades.
The conversion of three double-height warehouses to A-grade character office space involved demolishing the frontage and stripping out the full warehouse interior to repurpose the double-height ‘sheds’. The existing structure and roofing have been reused and the result is an extensive glazed façade that partially retains elements of existing industrial blockwork.
The base build fit-out included an amenity block, kitchenette, and new steel portal mezzanine within each of the newly created tenancies, resulting in 6,000 sq ft of ‘turn-key’ office space.








